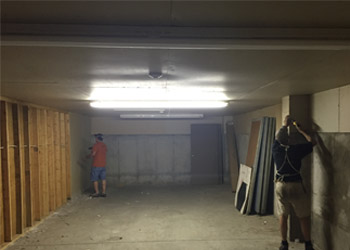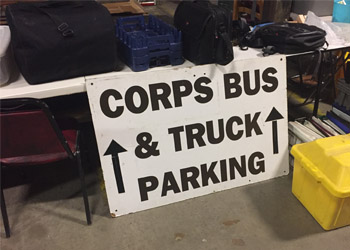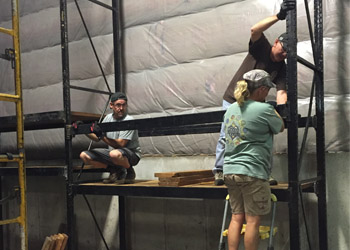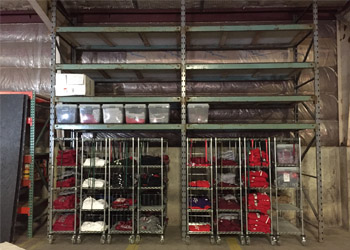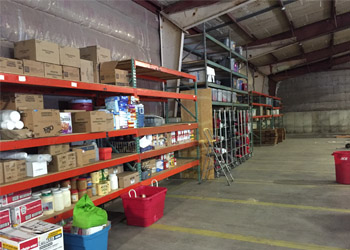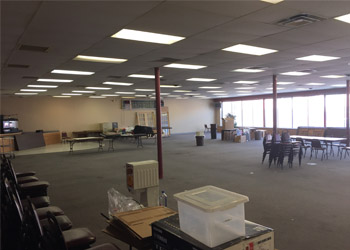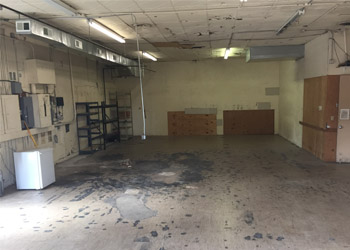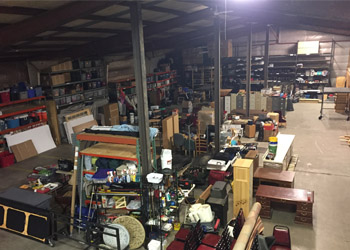The Colts are on the move!
The Colts will be moving from 1101 Central Avenue to 2300 Twin Valley Drive in the Key West area of Dubuque. Below are some pictures of the
demolition, moving and construction phases. Thank you to all parents, volunteers, members, staff, and alumni who have helped in the moving
process!
It couldn't happen without you!
April 2017 \ March 2017 \ February 2017 \ January 2017 \ November 2016 \ October 2016 \ September 2016
Updates From April 2017









Updates From March 2017






Updates From February 2017












Updates From January 2017






Updates From November 2016









Updates From October 2016









Updates From September 2016
